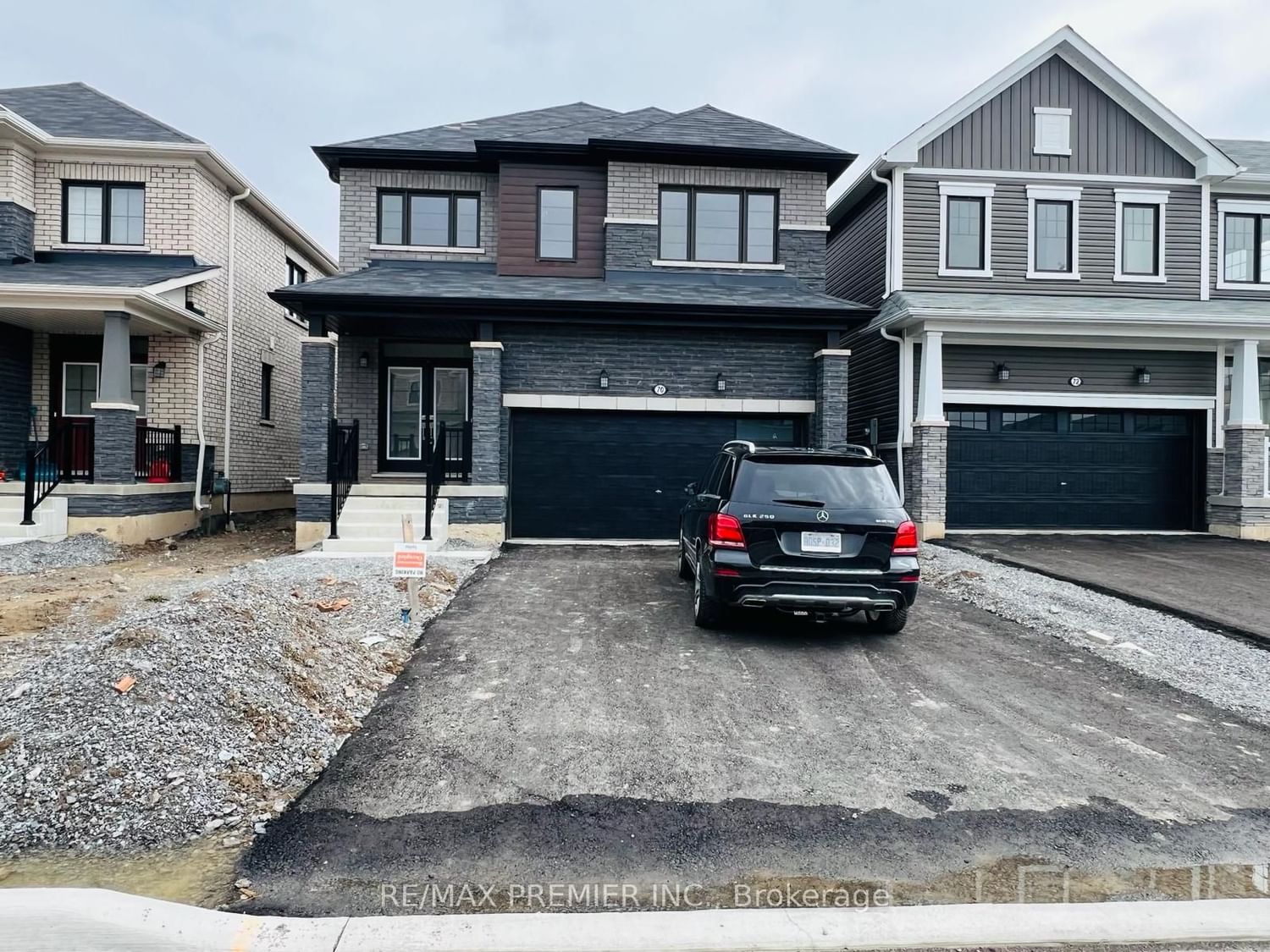$2,800 / Month
$*,*** / Month
4-Bed
3-Bath
2000-2500 Sq. ft
Listed on 3/28/24
Listed by RE/MAX PREMIER INC.
Brand New Architectural Designed, No Side Walk, Spacious 4 Bedrooms, And Double Car Garage With Beautiful Stone & Brick Elevation In Thorold. Next To Lundy's Lane, Niagara Falls. Lots of Upgrades. Kitchen Is Fully Upgraded. Special Edition of Tiles in the House & Washrooms. Hardwood Staircase With Hardwood Flooring In Latest Matching Walnut Grey Stain. Upgraded Contemporary Doors With Handles. Large Windows in the Basement & Much More. Builder Will Finish The Landscaping...
To view this property's sale price history please sign in or register
| List Date | List Price | Last Status | Sold Date | Sold Price | Days on Market |
|---|---|---|---|---|---|
| XXX | XXX | XXX | XXX | XXX | XXX |
| XXX | XXX | XXX | XXX | XXX | XXX |
| XXX | XXX | XXX | XXX | XXX | XXX |
X8180136
Detached, 2-Storey
2000-2500
7
4
3
2
Attached
6
New
Unfinished
Y
Brick Front, Vinyl Siding
N
Forced Air
N
< .50 Acres
Y
